PROJECT

IHI Stage Around Tokyo
Immersive entertainment facility
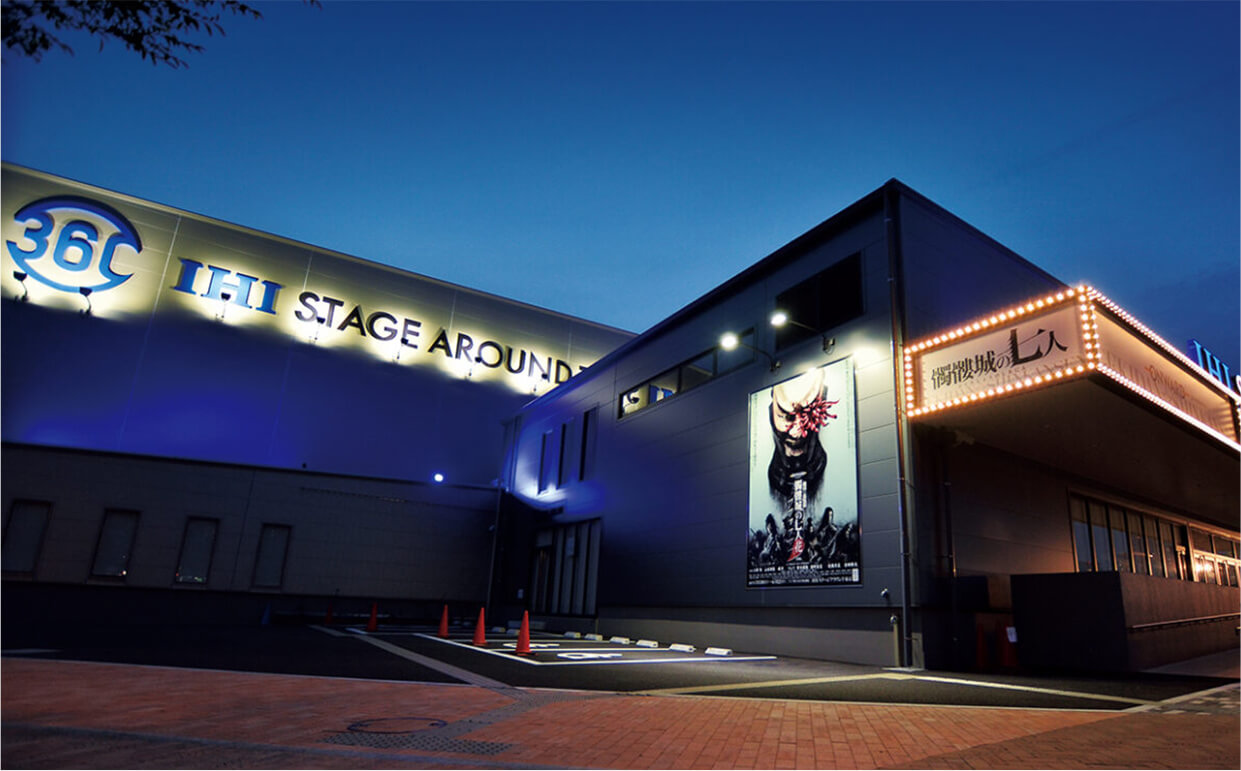
OUTLINE
Construction of the first immersive entertainment facility in Asia, with 360° rotating seats
Asia’s first immersive entertainment facility
IHI Stage Around Tokyo is the first immersive entertainment facility in Asia and the second in the world. The giant circular audience seating arrangement includes 1,314 seats and rotates a full 360 degrees, with the stage and screens surrounding it. This makes it possible to realize an elaborate, magnificent stage space that cannot be experienced in conventional theaters.
PROJECT
- Client: TBS Television Inc.
- Date: Opened 2017.3.30
- Venue: Toyosu, Koto-ku, Tokyo
- Project scope
Theater design and construction
5,680m2 steel structure
Theater building: W56m×L70m×H16m, 3,920m2
Lobby building: W25.5m×L26.4m×H9m, 741m2
Administration building: W8.3m×L40m×H7m, 331.5m2 - Order scope
Planning, design, construction, installation, maintenance and management
Lucerne Festival Ark Nova
Giant movable concert hall
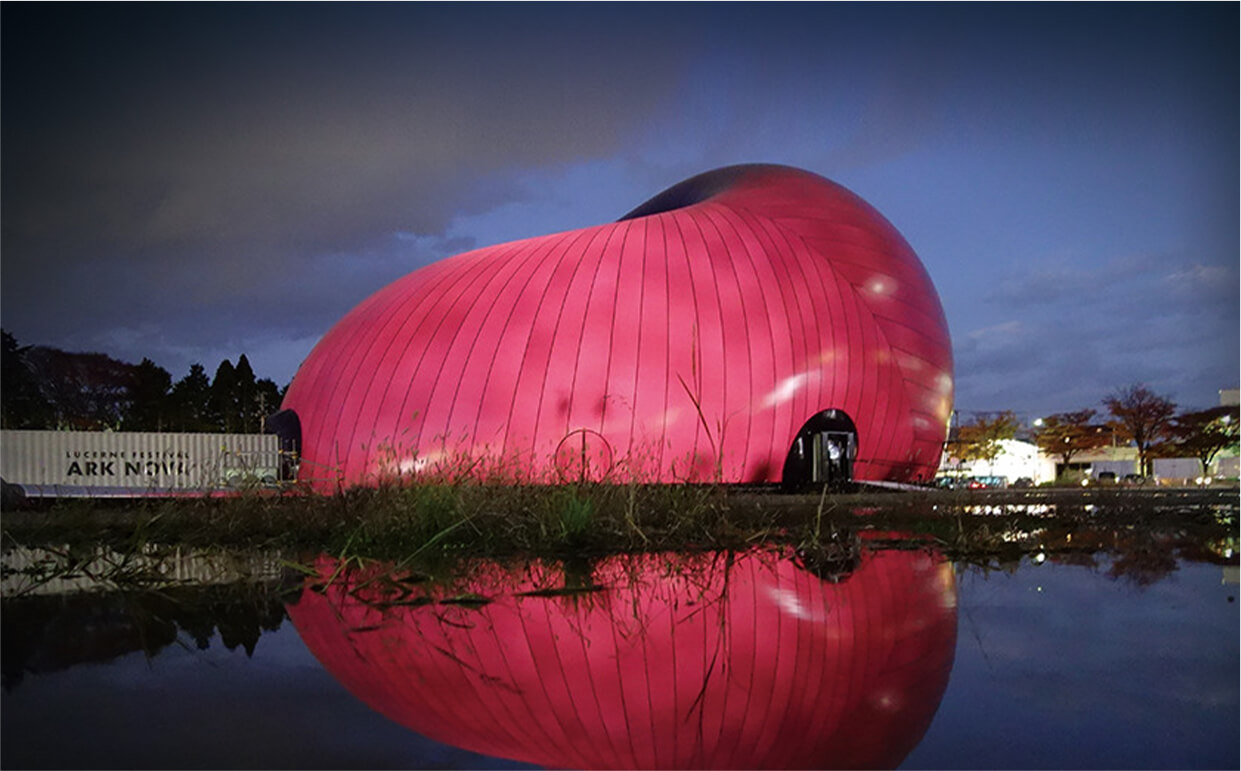
OUTLINE
A movable concert hall featuring a gigantic pneumatic membrane structure, originally proposed to support recovery of the areas affected by the Great East Japan Earthquake
A musical ark from Switzerland
The Lucerne Festival Ark Nova was first erected in Matsushima, Miyagi Prefecture in 2013 and was also moved to Sendai in 2014, Fukushima in 2015 and Tokyo Midtown in 2017. World-famous architect Arata Isozaki collaborated with Indian-born British sculptor Anish Kapoor to design and build this movable concert hall, which can hold approximately 500 people. In order to support recovery from the Great East Japan Earthquake through music, performances by artists from the Lucerne Festival in Switzerland and also by an orchestra formed by children from the Tohoku region were held in the Ark Nova concert hall. It has been covered widely by domestic and foreign media, and its music festivals have connected Tohoku and the world.
PROJECT
- Client: Ark Nova Executive Committee
- Design: Arata Isozaki and Isozaki, Aoki & Associates
- Venues/Periods
Matsushima Town, Miyagi Prefecture|2013.9.27 – 2013.10.14
Sendai City, Miyagi Prefecture|2014.11.1 – 2014.11.09
Fukushima City, Fukushima Prefecture|2015.10.24 – 2015.11.3
Tokyo Midtown|2017.9.19 – 2017.10.4 - Project scope:
Venue establishment (concert hall design, production, construction)
Concert hall (pneumatic membrane structure, W30m×D36m×H18m, 666m2)
Ancillary facilities (management and event tents) - Order scope:
Design, construction, installation, operation, maintenance and management - Tent used: Air dome
HOUSE VISION 2016
New Tokyo Waterfront Subcenter J-Area
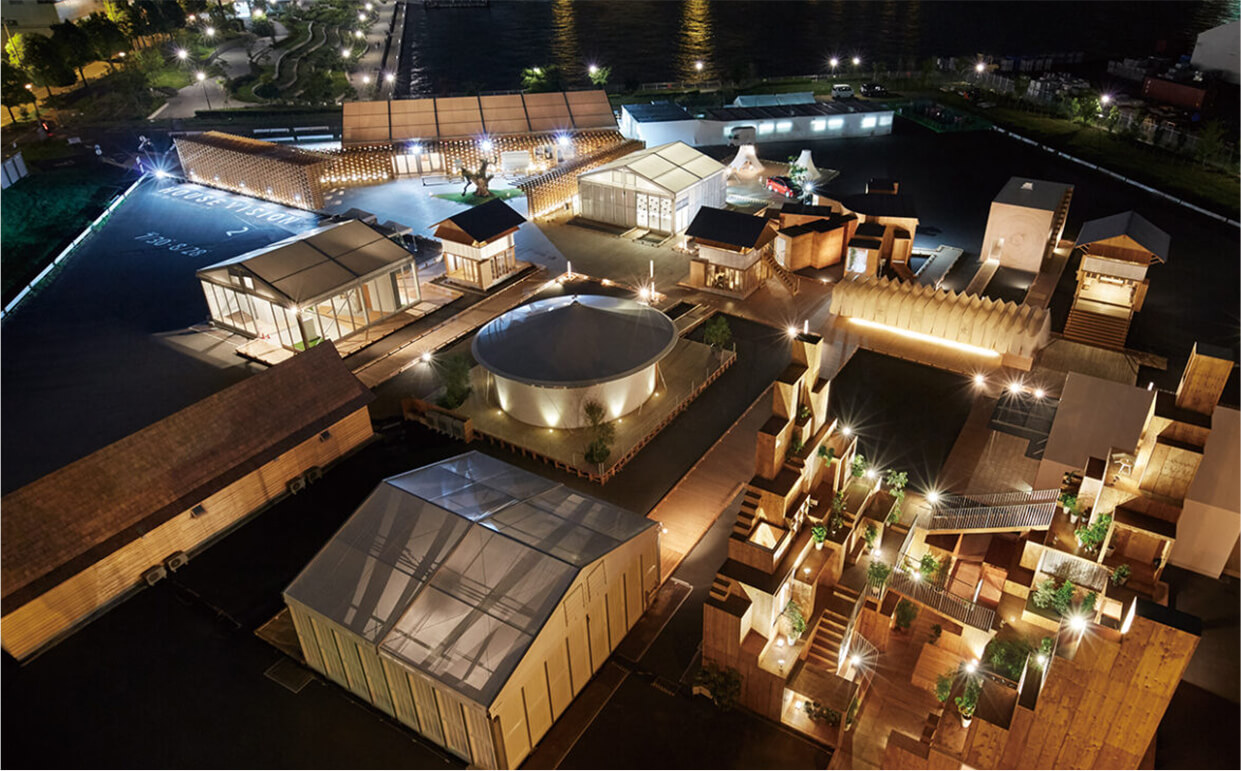
OUTLINE
An information dissemination and research platform created to present ways of living for Japanese people, based on the philosophy of “living in cities with a new common sense”
Co-dividual: divide and connect, separate and gather
“Divide and connect, separate and gather” recorded over 5,000 visitors on its final day. The organizers were able to feel a great sense of elation seeing the number of visitors increasing exponentially as the exhibition progressed, and the crowds of excited young people. The event functioned as an opportunity to offer perspectives on how to reintegrate contemporary issues such as fragmented communities and families, declining/aging populations, declining birthrates, and fragmented technologies in a new environment, once again making the “house” a place where participants could feel that it functioned as a platform for discussing the various issues of society, the world, and the future.
PROJECT
- Client: House Vision Executive Committee
- Design: Nippon Design Center Inc.
- Date: 2016.7.30 – 2016.8.28
- Venue: New Tokyo Waterfront Subcenter J-Area, 2-1 Aomi, Koto-ku, Tokyo
- Project scope:
Venue establishment (design, production, construction, operation, security) - Order scope:
Construction, installation, operation, maintenance and management - Tent used: Grande
Yanmar Agri-Solution Center Demo Field
Expansive test-drive facility
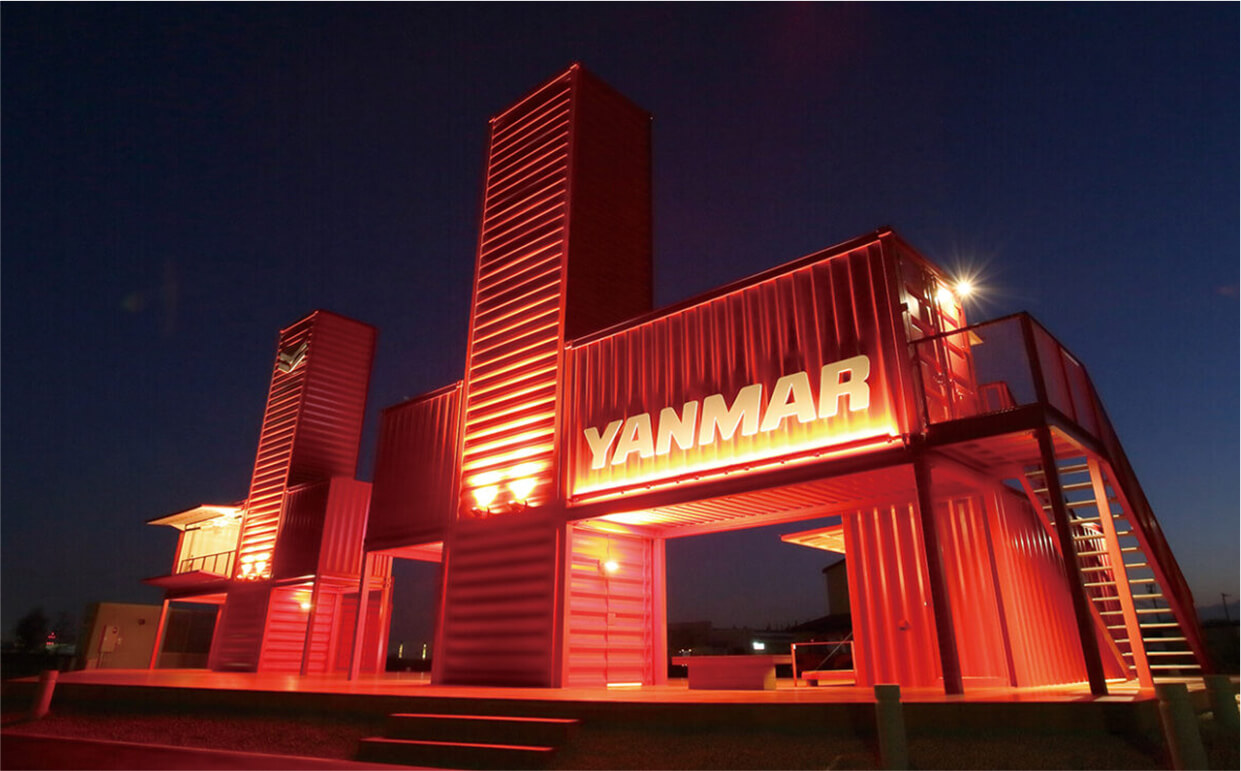
OUTLINE
Japan's first permanent building with an original design using vertically-placed 40-foot shipping containers
Aiming for the creation of new agriculture
A vast test-drive facility covering approximately 3 hectares, where participants can test-drive various agricultural machines such as tractors. An RTK base station (which improves GPS accuracy with a precision positioning system using interferometric positioning) is installed, allowing participants to experience GPS auto guidance and precision auto steering. The observation lounge is an original-design permanent building constructed using vertically-placed 40-foot shipping containers; a Japan first.
PROJECT
- Client: Yanmar Agri Japan Co., Ltd. Hokkaido Company
- Design: Gensler
- Supervision: Ken Okuyama Design
- Date: 2014.11
- Venue: Ebetsu City, Hokkaido
- Project scope:
Venue establishment (design, construction, container construction (127m2)) - Order scope:
Planning and design
Nomadic Museum - Gregory Colbert Exhibition
Movable building
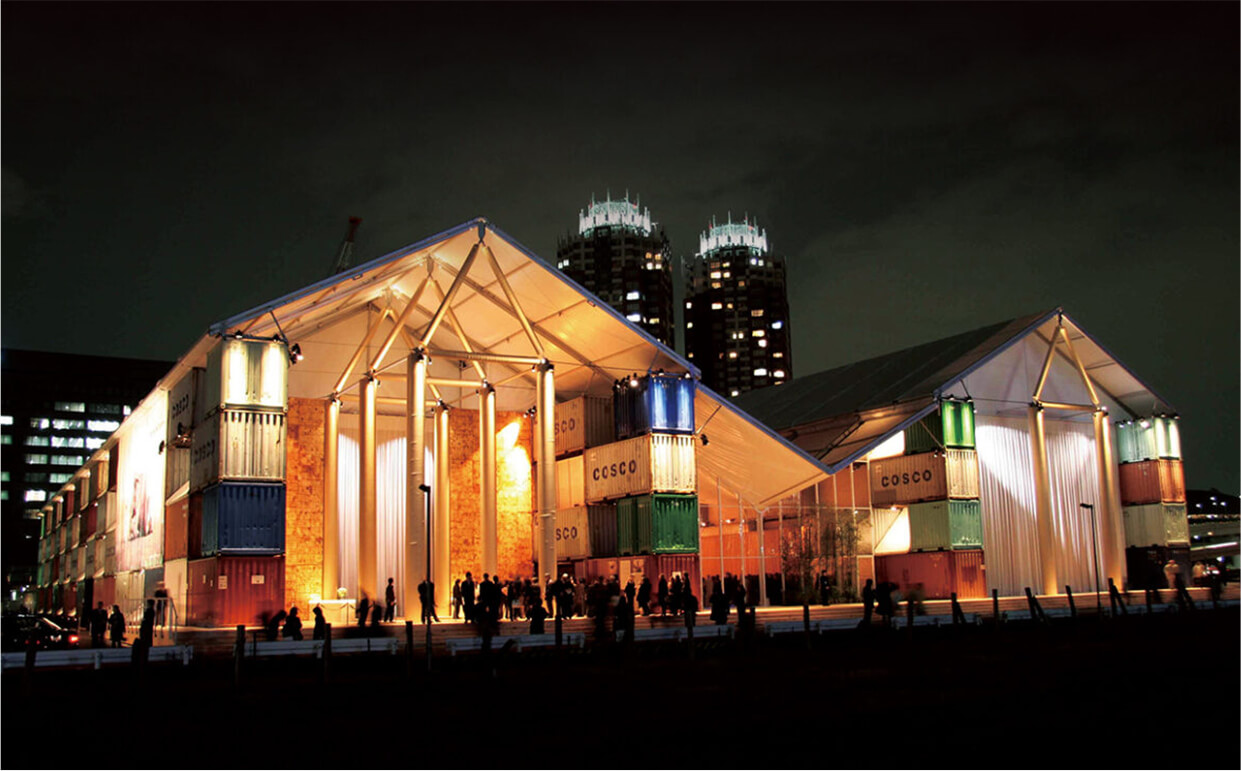
OUTLINE
Gregory Colbert's worldview experience (Photo & video exhibition, photobook & DVD sales)
A museum that moves from port to port
The Nomadic Museum is a movable structure built for Gregory Colbert's "Ashes and Snow" photo and video exhibition.
Designed by architect Shigeru Ban, it was created with the concept of a “moving” building, and its construction was simplified using a large number of locally procured containers along with paper tubes.
The first Nomadic Museum was erected in Hudson River Park, New York in March 2005. It was then moved to Santa Monica, California in March 2006, and subsequently Odaiba, Tokyo in March 2007. In the Tokyo version a cinema and museum shop, not present in New York, were added between two 100m-long parallel galleries, expanding its area from 4200m2 to 5300m2. Only the foundations need to be redesigned each time, due to differences in local laws and regulations, and all versions’ construction was completed within two months.
PROJECT
- Client: Flying Elephants (USA)
- Design: Shigeru Ban Architects
- Date: 2007.03.10 – 2007.03.31
- Venue: Aomi East Temporary Parking Lot (near Tokyo Teleport Center Station)
- Project scope:
W53.9m×D99.5m×H16.6m, 5363m2 - Order scope:
Design, construction, installation, operation, maintenance and management
Toyosu PIT, Iwaki PIT, Sendai PIT
Live entertainment theaters
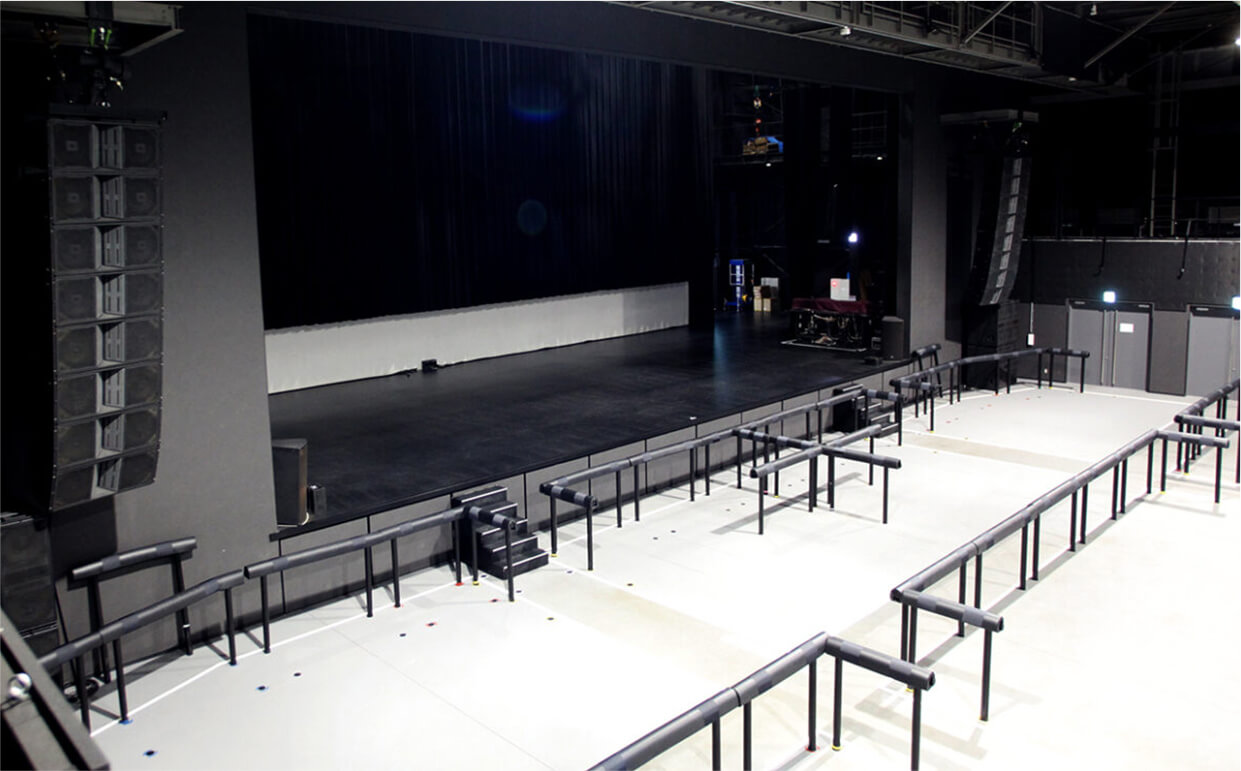
OUTLINE
Reconstruction support project for areas affected by the Great East Japan Earthquake
Come together, for inspiration. Come together, for smiles for Tohoku.
[Construction of four PIT theaters, including in Toyosu, Iwaki and Sendai]
In 2014 and 2015, Team Smile continues to support recovery from the Great East Japan Earthquake through entertainment, opened the Team Smile PIT (Power Into Tohoku!) live entertainment theaters in Tokyo and the three prefectures of Tohoku. PIT opened in Toyosu, Tokyo in October 2014, followed by Iwaki in July 2015 and Sendai in March 2016.
PROJECT
- Client: Team Smile
- Venues/Periods:
Toyosu PIT (Toyosu, Koto-ku, Tokyo) | Opened 2014.10
Iwaki PIT (Iwaki City, Fukushima Prefecture)|Opened 2015.7
Sendai PIT (Sendai City, Miyagi Prefecture)|Opened 2016.3 - Project scope:
Concert hall construction
Toyosu PIT: Capacity: 3,103 people, W35m×L54.6m×H19.7m, 1911m2
Iwaki PIT: Capacity: 202 people, W12m×L37.5m×H9.4m, 450m2
Sendai PIT: Capacity: 1,451 people W32.7m×L35.5m×H19.5m, 1161m2 - Order scope:
Design, construction, installation, maintenance and management
Temporary Cargo Handling Center for Ishinomaki City Seafood Local Wholesale Market
Ishinomaki Fishing Harbor Temporary Cargo Handling Center
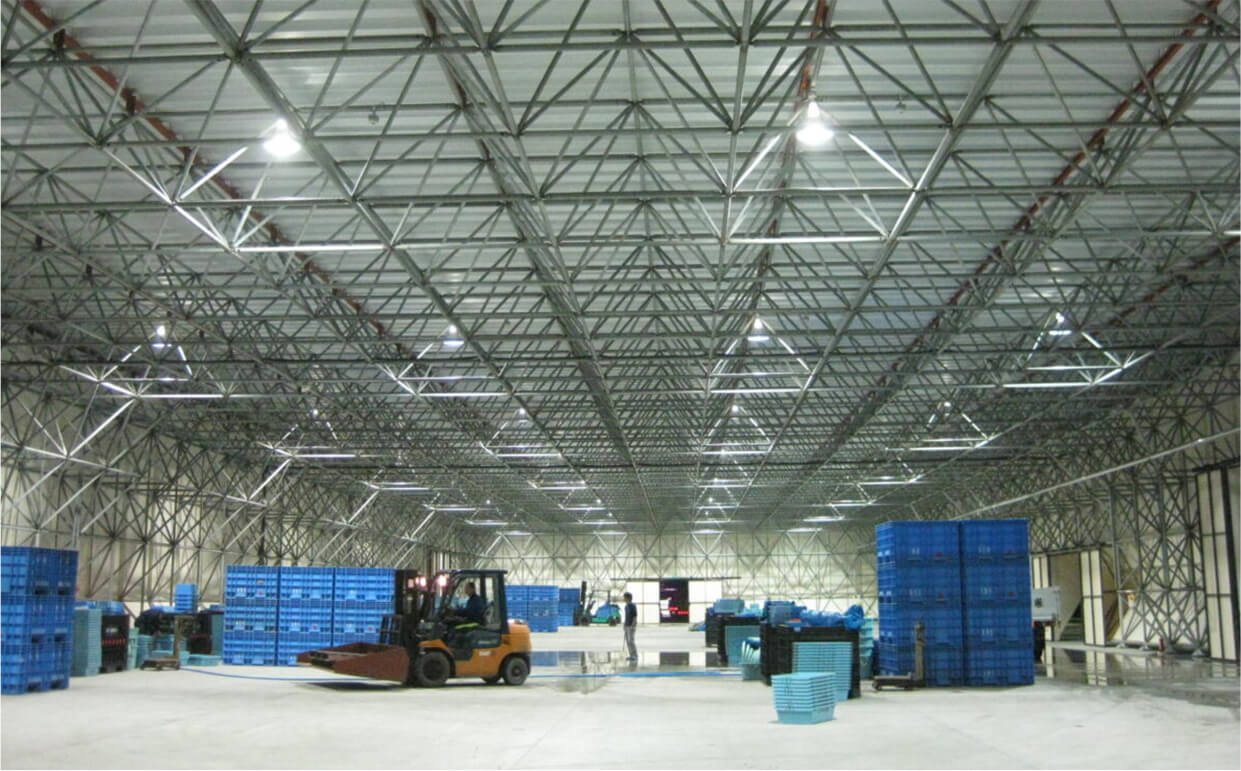
OUTLINE
Temporary Cargo Handling Center illuminated by the lights of reconstruction
Ishinomaki fishing harbor is said to be one of the world's three largest fishing grounds, and the fishery industry that makes use of this resource was greatly developed, and had become a base for the distribution of catches and the seafood processing industry. The tsunami from the Great East Japan Earthquake caused catastrophic damage to fishing ports, wholesale markets, the fishery industry and fishery-related industrial facilities, causing flooding and ground liquefaction due to large-scale land subsidence.
For Ishinomaki City, whose key industry is the fishery industry, the early recovery of these industrial groups will be the first step toward the recovery of Ishinomaki City.
PROJECT
- Venue: Ishinomaki fishing harbor
- Order scope:
Design, construction and installation
Open Country & Open Port Y150
Yokohama Minato Mirai 21 New Port / Yamashita & Yamate area / Zoorasia area
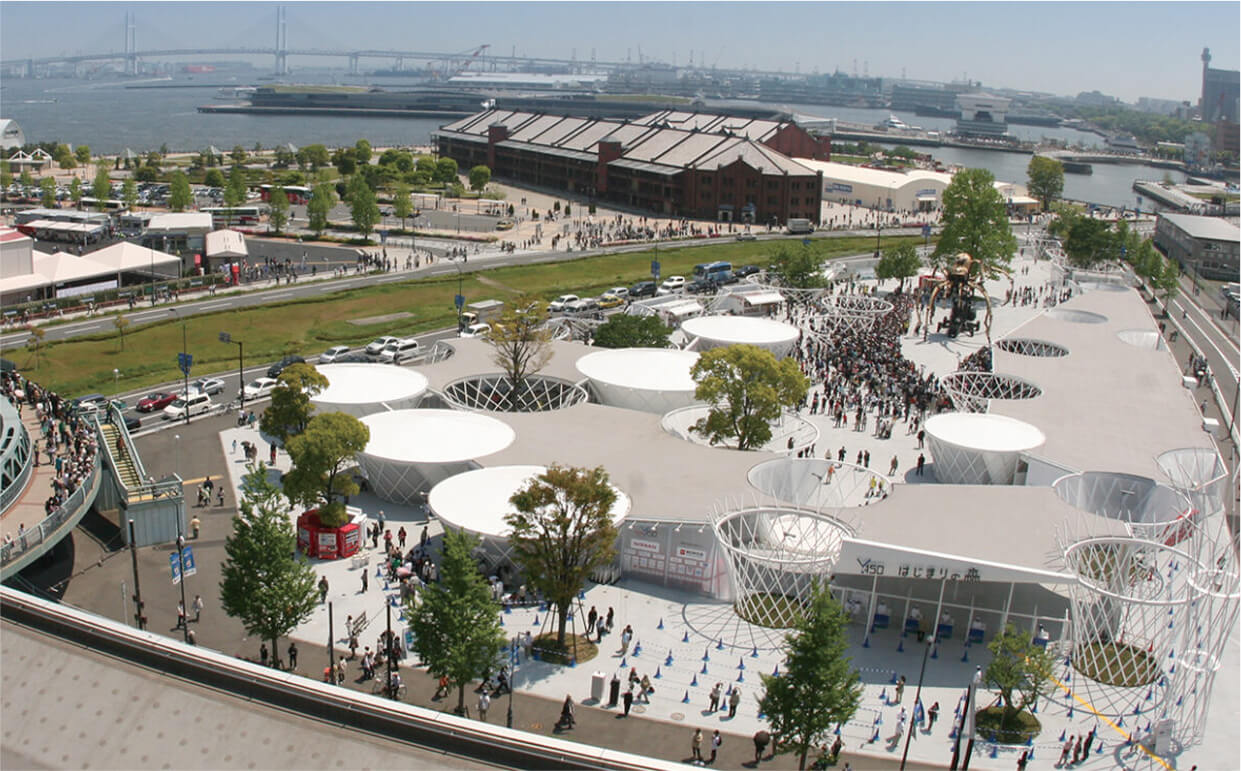
OUTLINE
150th anniversary event for Yokohama Port opening
A grand exposition with an innovative design
Under the theme of “voyage to the future”, Yokohama citizens, nurtured by various "seeds of power", companies and stores with connections to Yokohama, artists, filmmakers, etc. gathered in the “mother port” Yokohama for a festival that condensed the charm, history and future of Yokohama in the three areas of sea, city and nature.
PROJECT
- Client: 150th Anniversary Association for Yokohama Port Opening
- Date: 2009.4.28 – 2009.9.27
- Venues: Yokohama Minato Mirai 21 New Port / Yamashita & Yamate area / Zoorasia area
- Project scope:
Implementation design: Installation & removal
Transportation planning: Operation - Order scope:
Analysis, verification, planning, design, construction, installation, operation, maintenance and management
Great East Japan Earthquake Onagawa Town Temporary Housing
Multi-story temporary housing facility
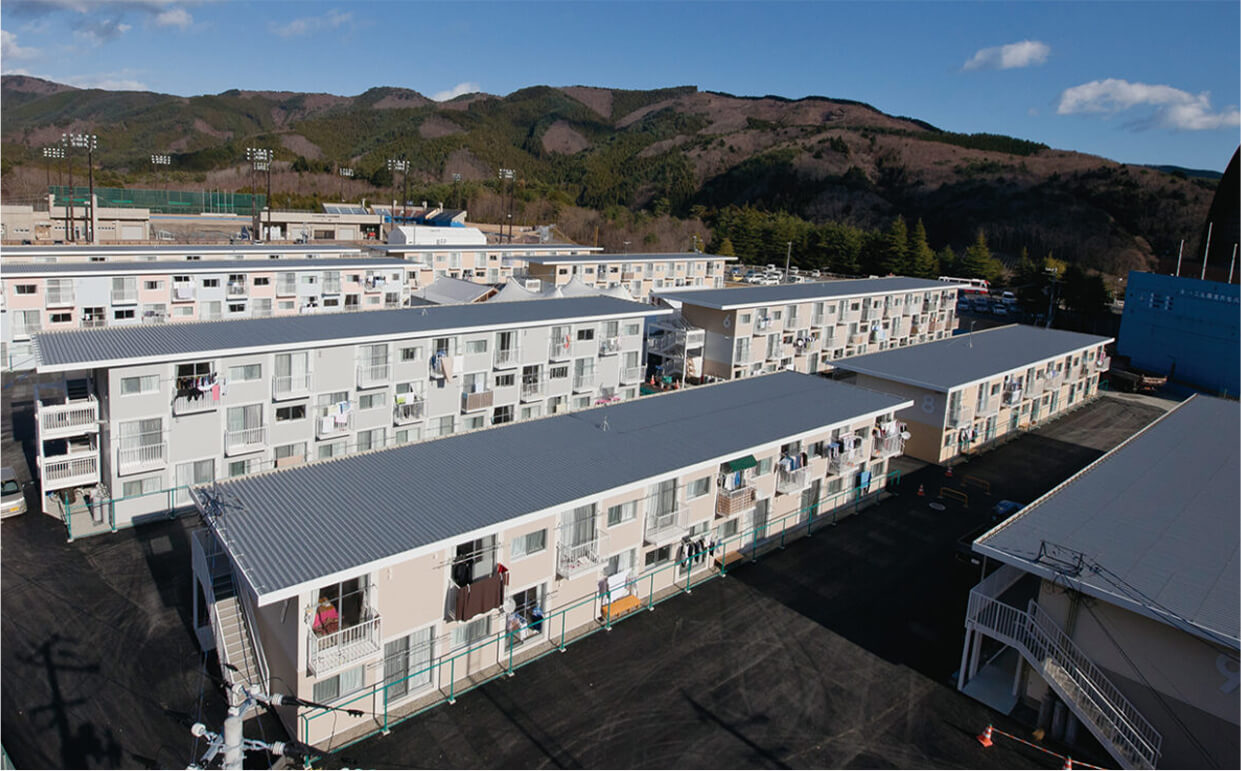
OUTLINE
Emergency temporary housing in areas affected by the Great East Japan Earthquake
Multi-story temporary housing facility using marine shipping containers
In order to solve the shortage of land for temporary housing in Onagawa Town, the nation's first two- and three-story temporary housing facility was built as a last resort. The housing spaces are made by connecting sturdy shipping containers, and the bedrooms, baths and toilets are installed inside the containers, with the space between the containers as an open LDK space. 189 units were built consisting of three variants: 1DK, 2DK and 3DK, representing high-performance dwellings that provide excellent earthquake resistance, heat insulation, sound insulation and fire resistance. The exteriors are painted pink and light blue, providing a simple, clean look, and the interiors are furnished with homely furniture and storage made by volunteers.
PROJECT
- Client: Onagawa Town, Miyagi Prefecture
- Design: Shigeru Ban Architects
- Date: 2012.4 –
- Venue: Onagawa Townspeople’s Baseball Field
- Project scope:
Acquisition of irregular certification from the Minister of Land, Infrastructure, Transport and Tourism
Basic planning, basic design, construction design, installation, building confirmation application
189 multi-story temporary housing units - Order scope:
Design, construction, installation, operation, maintenance and management
Kumagaya Rugby Stadium
Temporary stand installation
Kumagaya Rugby Stadium
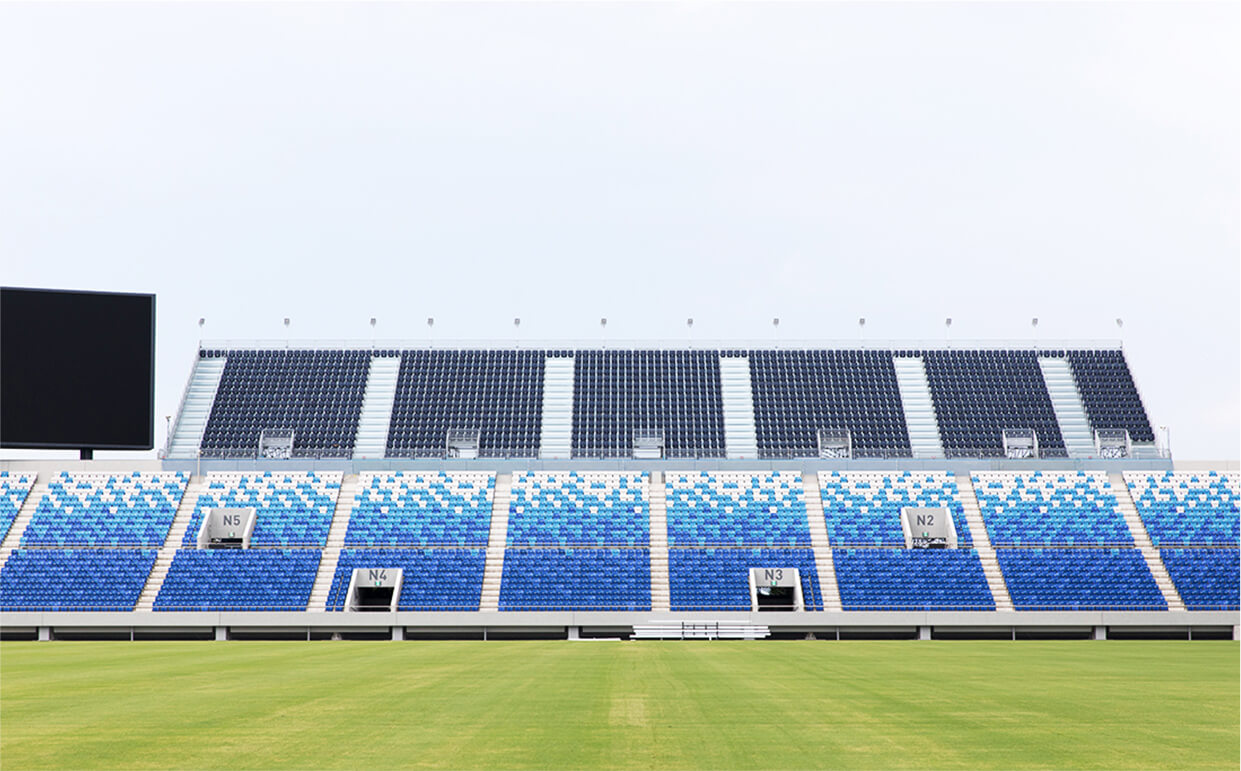
OUTLINE
Temporary stands with 1,712 seats installed at Kumagaya Rugby Stadium
Installation of a large temporary stand made overseas
Kumagaya Rugby Stadium was one of the venues for the Rugby World Cup 2019TM in Japan. The number of seats overlooking the entire field was increased, allowing spectators to see the powerful plays up close. In addition, a VIP room, private seating and a warm-up room with artificial turf were built, transforming it into a top-level stadium.
PROJECT
- Client: 2020 Olympic / Paralympic / Rugby World Cup 2019 Saitama Promotion Committee
- Design: TSP TAIYO Inc.
- Supervision: TSP TAIYO Inc.
- Date: Completed 2019.8.30
- Venue: Kumagaya Sports Culture Park, 810 Kamikawakami, Kumagaya City, Saitama Prefecture
- Order scope:
Planning and design, installation supervision and architectural design
